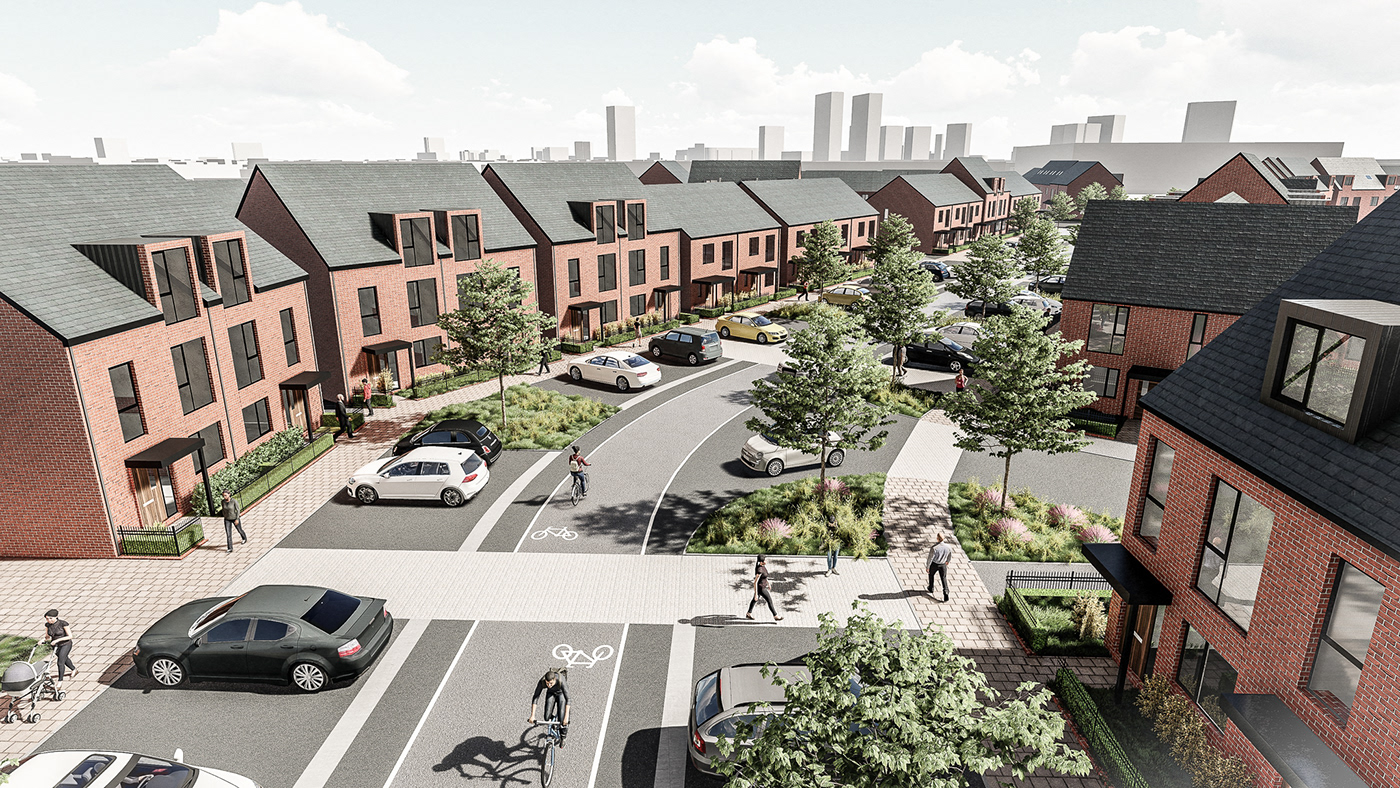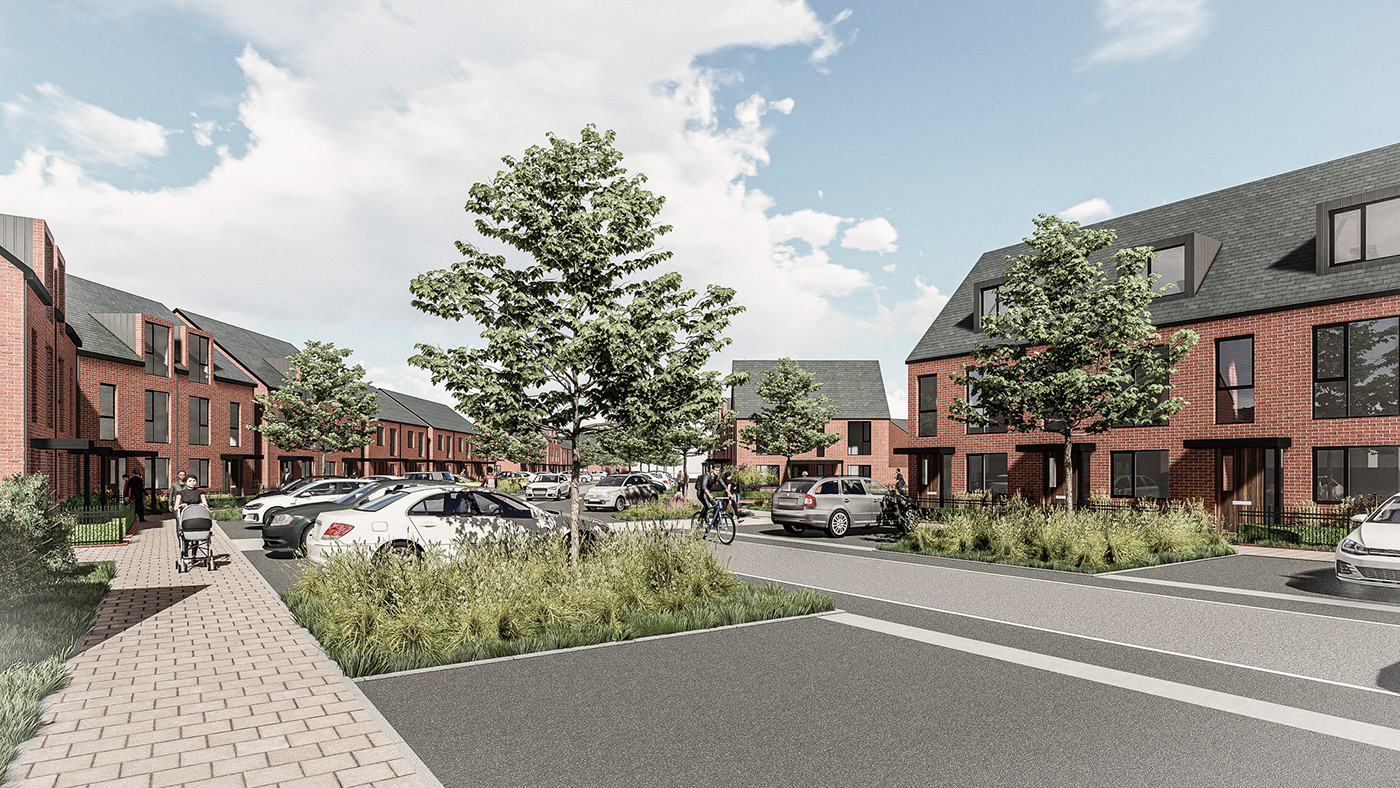








Pendleton Phase 3, Salford
The primary goal of the project is to create a contemporary residential area suitable for families. The proposed new homes have been crafted to adjust to the evolving modern lifestyle, offering high-quality living spaces that complement earlier residential phases located to the west and east of the Site. The development includes 127 new homes, comprising of semi-detached and terrace properties with 2, 3, and 4 bedrooms. The design has a significant focus on creating a premium public space that matches the surrounding residential streets, and provides parking, street trees, planting, and ‘rain gardens’ that serve as a sustainable urban drainage system (SuDS) alongside the proposed Spine Road. The Spine Road has been designed as a ‘Cycle Street’ to offer a safe and attractive cycling route connecting Liverpool Street’s designated cycling lanes with a shared pedestrian and cycling pathway.
2020-2022
Client: Joint Venture between Lovell and Together Housing Group
Project Team Masterplanning: Barton Willmore
Town Planning: Barton Willmore
Architecture: Barton Willmore
Landscape Architecture: Barton Willmore
